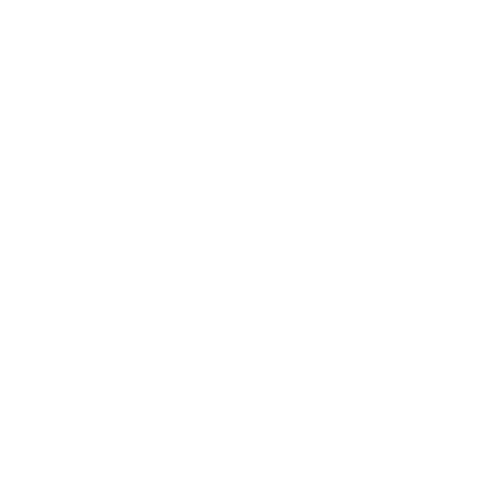
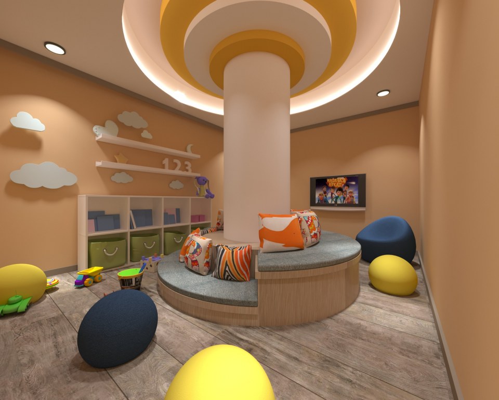
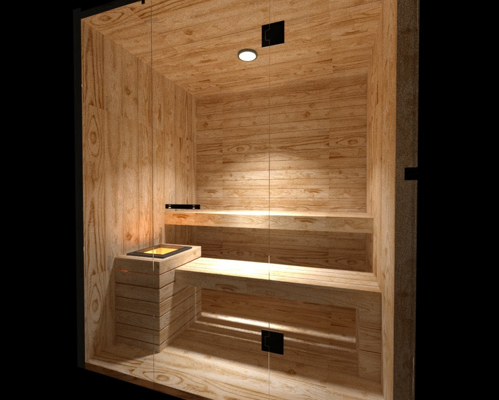
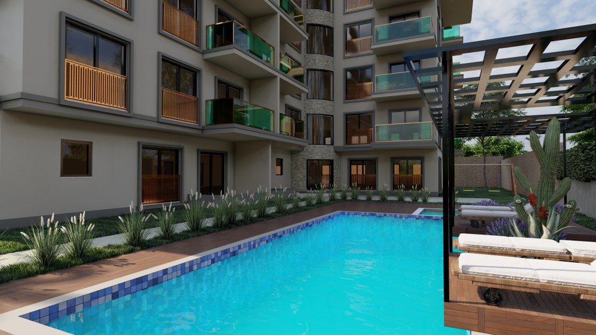
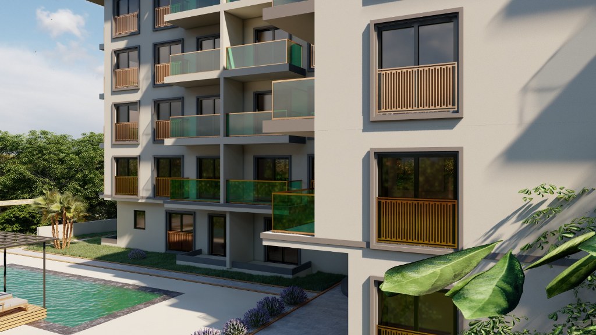
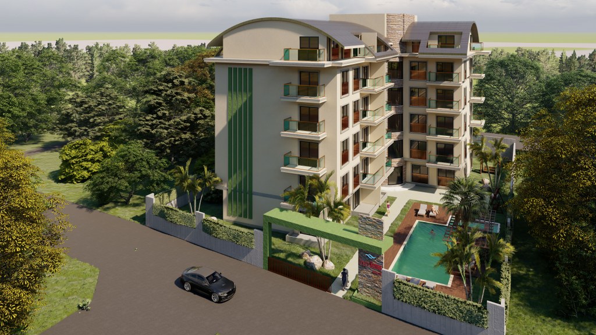
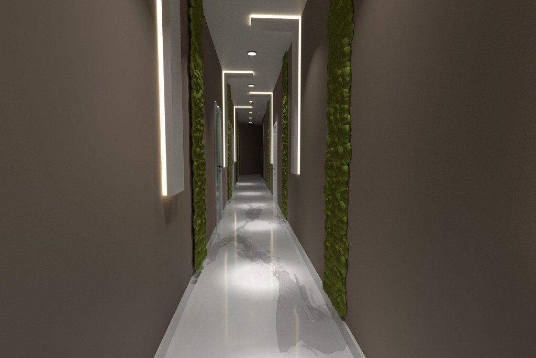
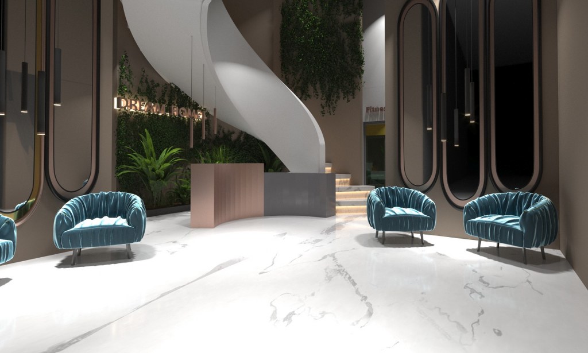
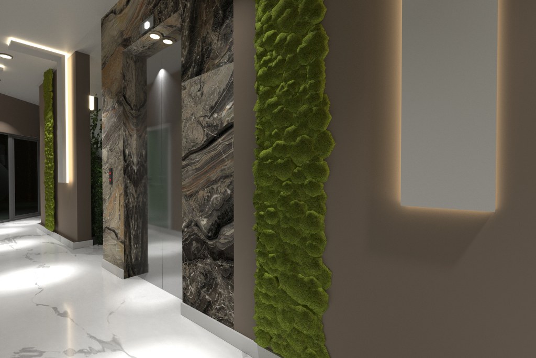
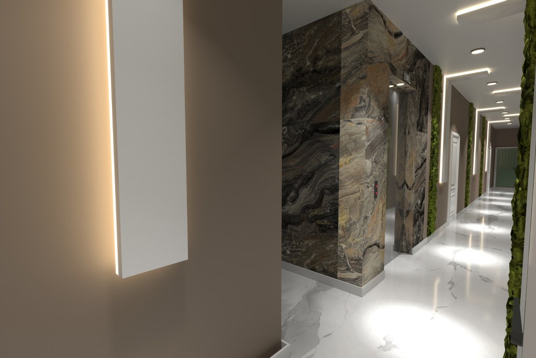
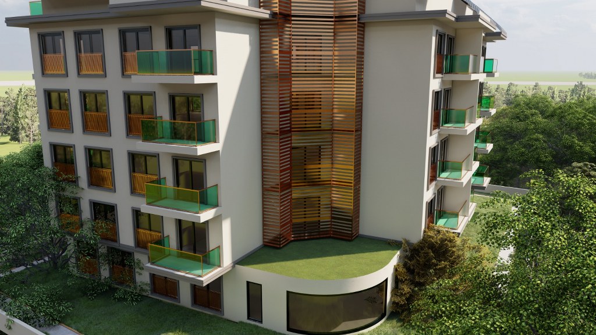
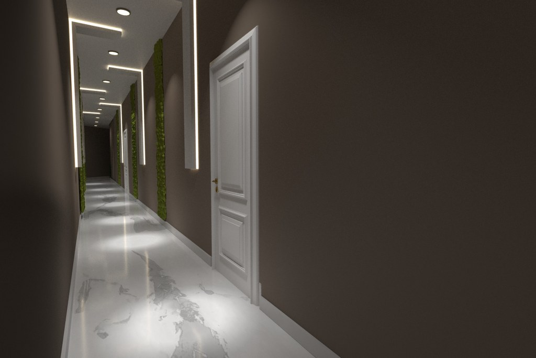
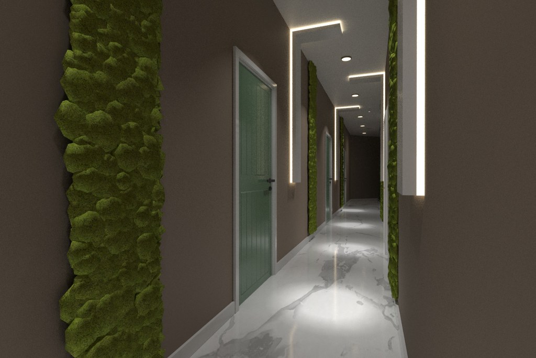
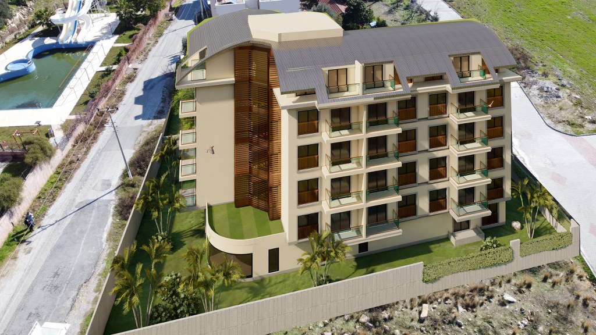
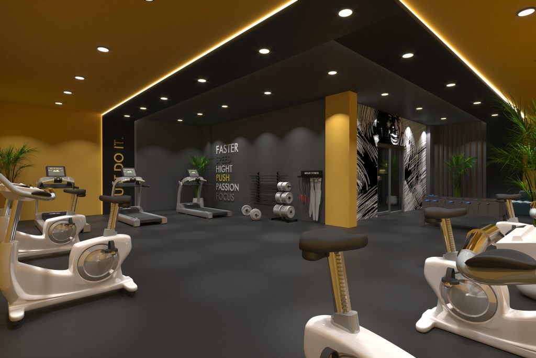
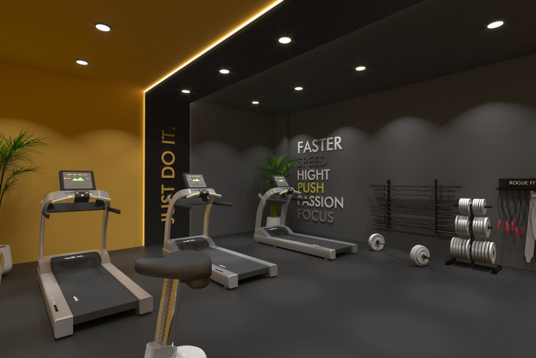
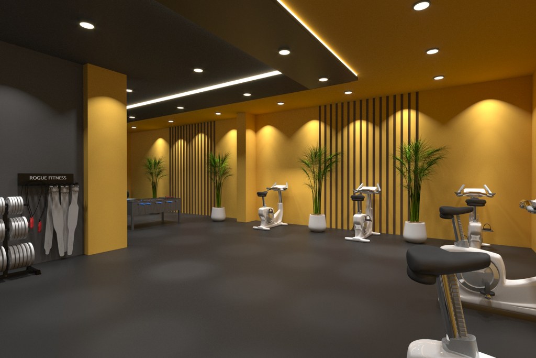
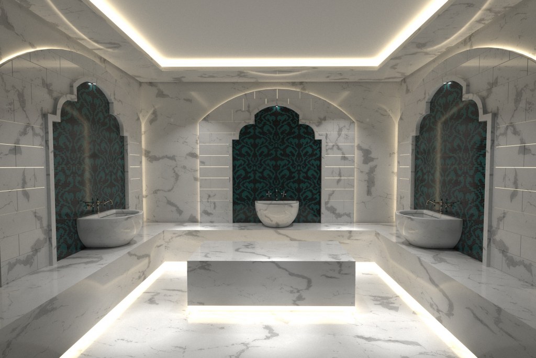
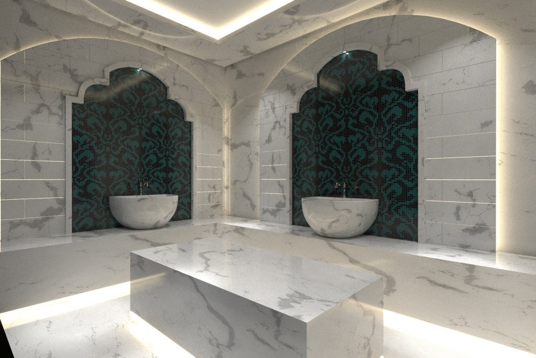
A new project in a developing region.
It consists of 36 flats in total on a 1.527m2 plot.
There are 3 types of flats in total in this project.
1+1 flats (61-68m2) 1 living room, 1 bedroom, 1 bathroom, 1 toilet, 1 balcony.
2+1 garden floor duplexes (112-155m2) 2 bedrooms, 1 living room, 2 toilets, 1 bathroom, 2 balconies.
Garden floor plan.
On the ground floor: Living room, American kitchen, 1 balcony, 1 toilet.
Upper floor: 2 bedrooms, 1 bathroom, 1 balcony, 1 toilet.
2+1 roof duplexes (112-120m2) 2 bedrooms, 1 living room, 2 toilets, 1 bathroom, 2 balconies.
Attic duplex seating plan.
On the ground floor: Living room, American kitchen, 1 balcony, 1 toilet.
Attic: 2 bedrooms, 1 bathroom, 1 balcony, 1 toilet.
Apartment features: Ceramic floor, spot lights, American kitchen, steel door, shower cabin, PVC plastic window.
Social features: Outdoor pool, indoor pool, fitness, sauna, Turkish bath, fitness, relaxation room, indoor and outdoor playground, parking lot, barbecue area, common area internet, elevator, generator.
